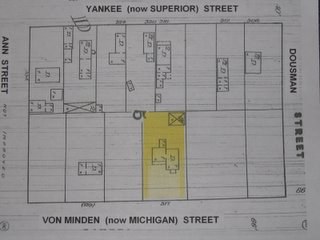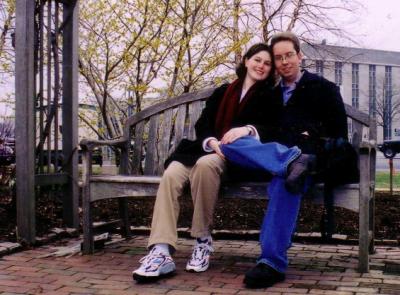Discoveries
What Jim discovered by looking through his old notes about the neighborhood is that our house has been rented out since the 1880s, mostly to families with 4-5 kids. (There have likely been 5-7 births in the house!) From an 1885 insurance atlas of the neighborhood, the home was a single story dwelling consisting of our current laundry room/kitchen/bath/bedroom/living room, with porches where the picture window is in the living room, and along the then front of the house (kitchen south wall). According to those same 1885 plans, we had a 1 1/2 story barn in the backyard... and one of the owners and his brother probably lived out there while he rented out the house to a family!
 The addition to the house to make the 2nd story, as well as the 1st floor parlor/den happened in 1890. In the dining room wall there were a lot of items dated 1890, and so we're convinced that their placement in the walls was intentional. We will need to find the same insurance atlas for the early 1900s to see if our timing of the additions is really right.
The addition to the house to make the 2nd story, as well as the 1st floor parlor/den happened in 1890. In the dining room wall there were a lot of items dated 1890, and so we're convinced that their placement in the walls was intentional. We will need to find the same insurance atlas for the early 1900s to see if our timing of the additions is really right.
We knew from looking at different parts of the house that there was a fire (there's still charred clapboards inside one of our closets)... from the tax records, we suspect that it happened in 1928 - there was a recording of $750 worth of repairs that year.
When I gave him the "grand tour" he also noted that the construction of our kitchen walls is highly unusual for a house - board and bat (vertical planks). I then showed him the wall between the kitchen and the bedroom downstairs, and he notices a little glimmer (he's over 6' tall)... and pulls out 2/3 of an old toy motorcycle!
I love learning new stuff! Now we just need to hunt down some previous residents to see if they have pictures of the house in its various stages!


0 Comments:
Post a Comment
<< Home